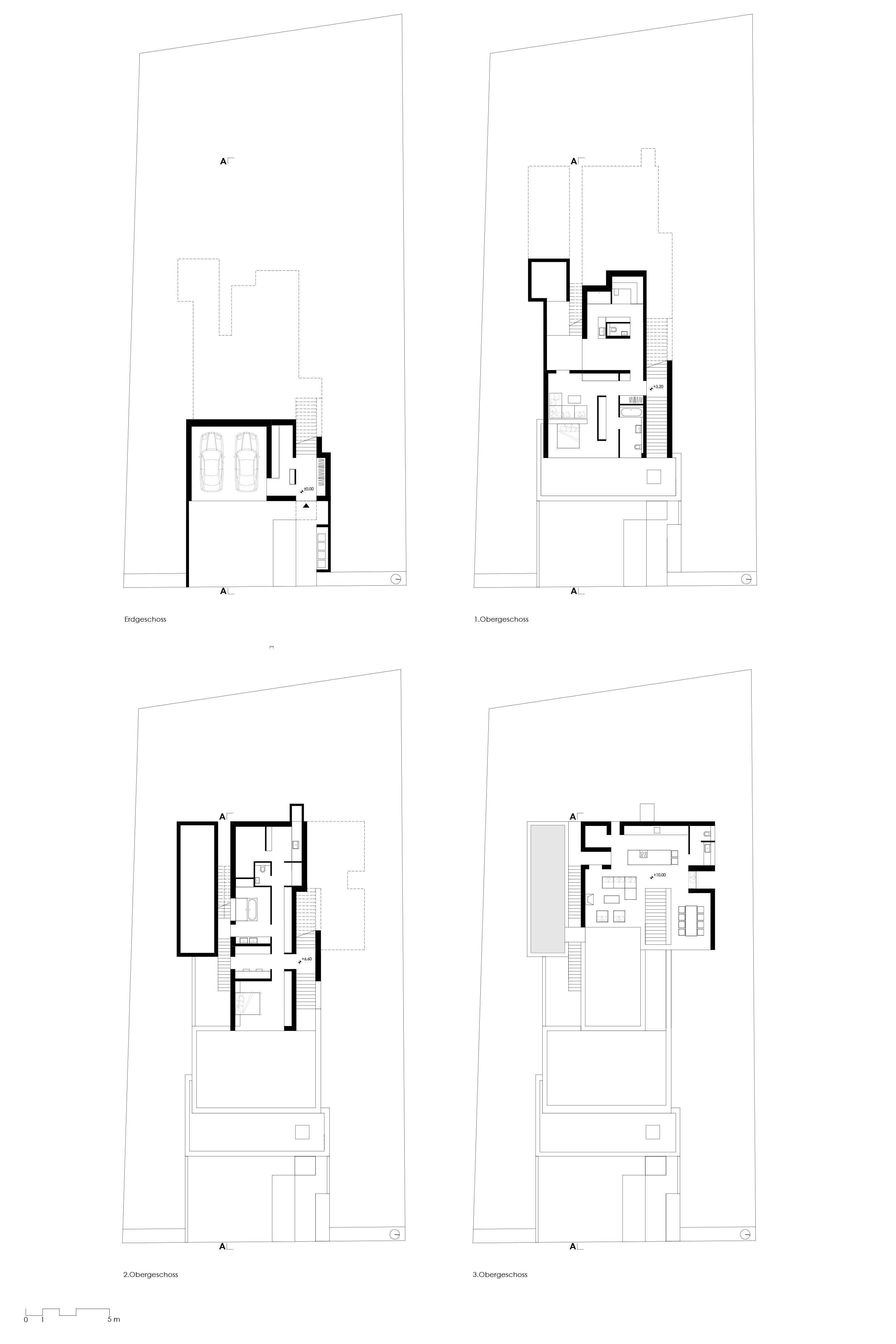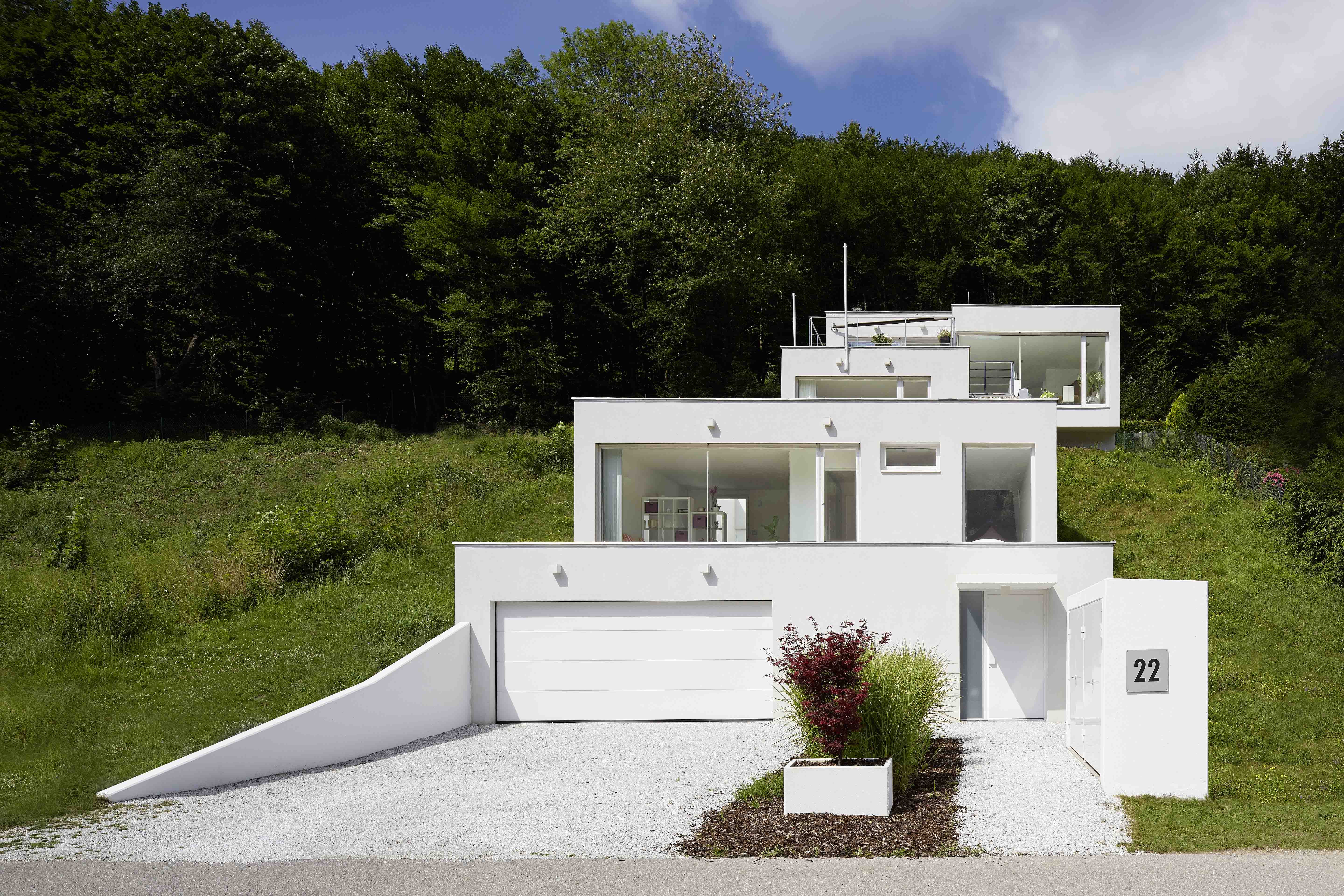









3002 Purkersdorf
Typology: Living
Usable area: 360 m2
Year: 2012
Profession: Architecture
In this project we were faced with the challenge of achieving the greatest possible transparency with simultaneous privacy, while designing on the steep slope with large differences in level. On this basis, the considerable spatial programme was arranged as a vertical layering of rooms following the course of the slope along the staircase, which connects all floors like a spine.
Open spaces such as courtyards, terraces, a wellness area and an outdoor pool were added laterally through floor plan variations. Although the building appears hermetic from the outside, it offers views in all directions, especially from the living area on the upper floor. Spectacular spatial impressions that make each floor individual, views and variance are the ingredients that underlie this special hillside house.








