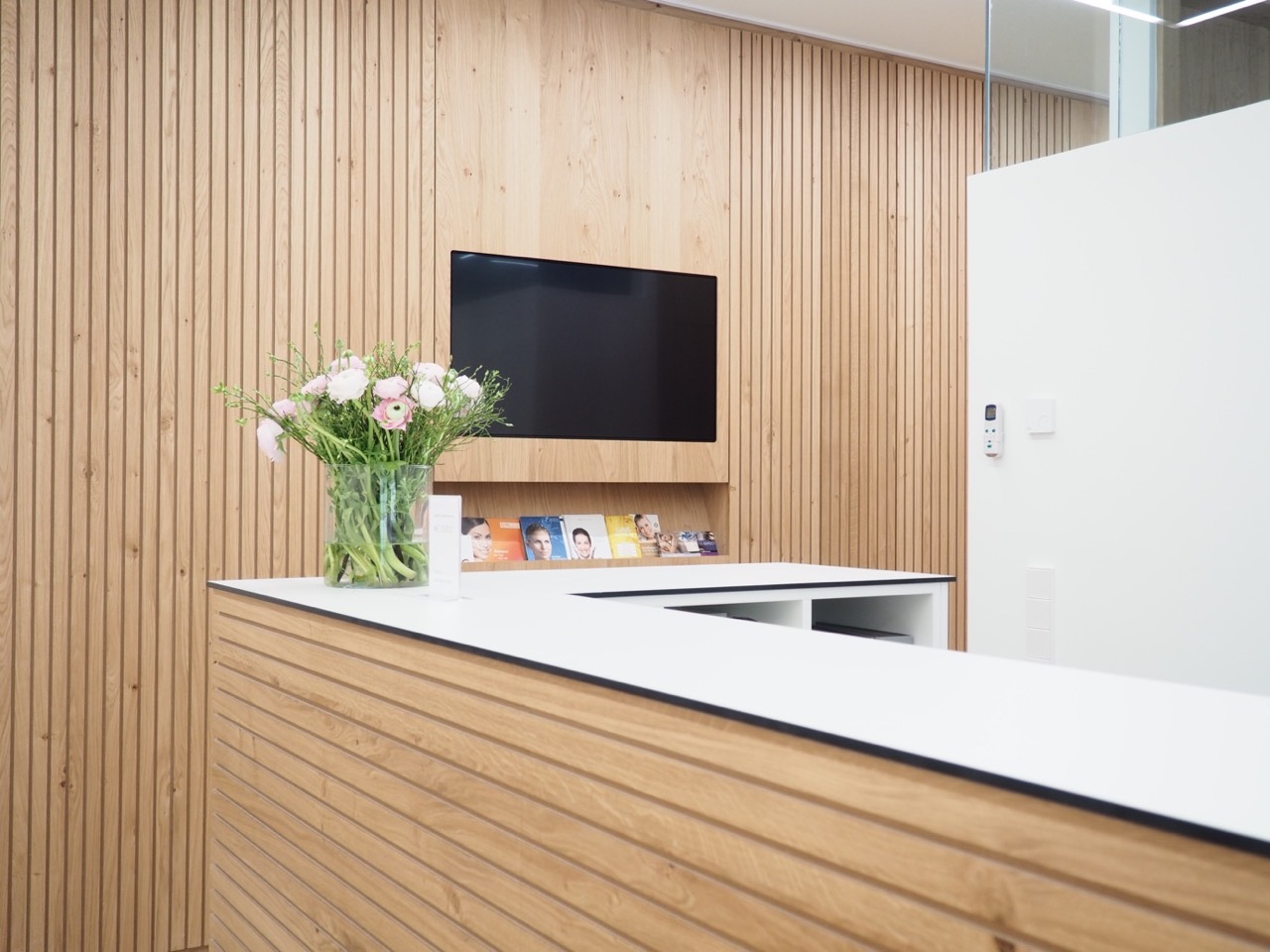






Typology: Working
Usable area: 310 m2
Year: 2019
Profession: Interior Design
Lightness, clarity, comfort and light are at the basis of the design for the dermatology practice in Lower Austria. A system of light bands and indirect furniture lighting guides patients through the different zones. Customized modules of built-in furniture run through the whole practice, cleverly disguising storage space and restrooms, yet creating space for seating alcoves, passageways, and presentation displays.
The color palette consists of bright, calming natural tones, the use of organic materials and varying lighting moods creates a feel-good atmosphere, and thanks to the ribbon windows, the rooms are bathed in pleasant daylight.
Foto credits: Lisa Krebs





