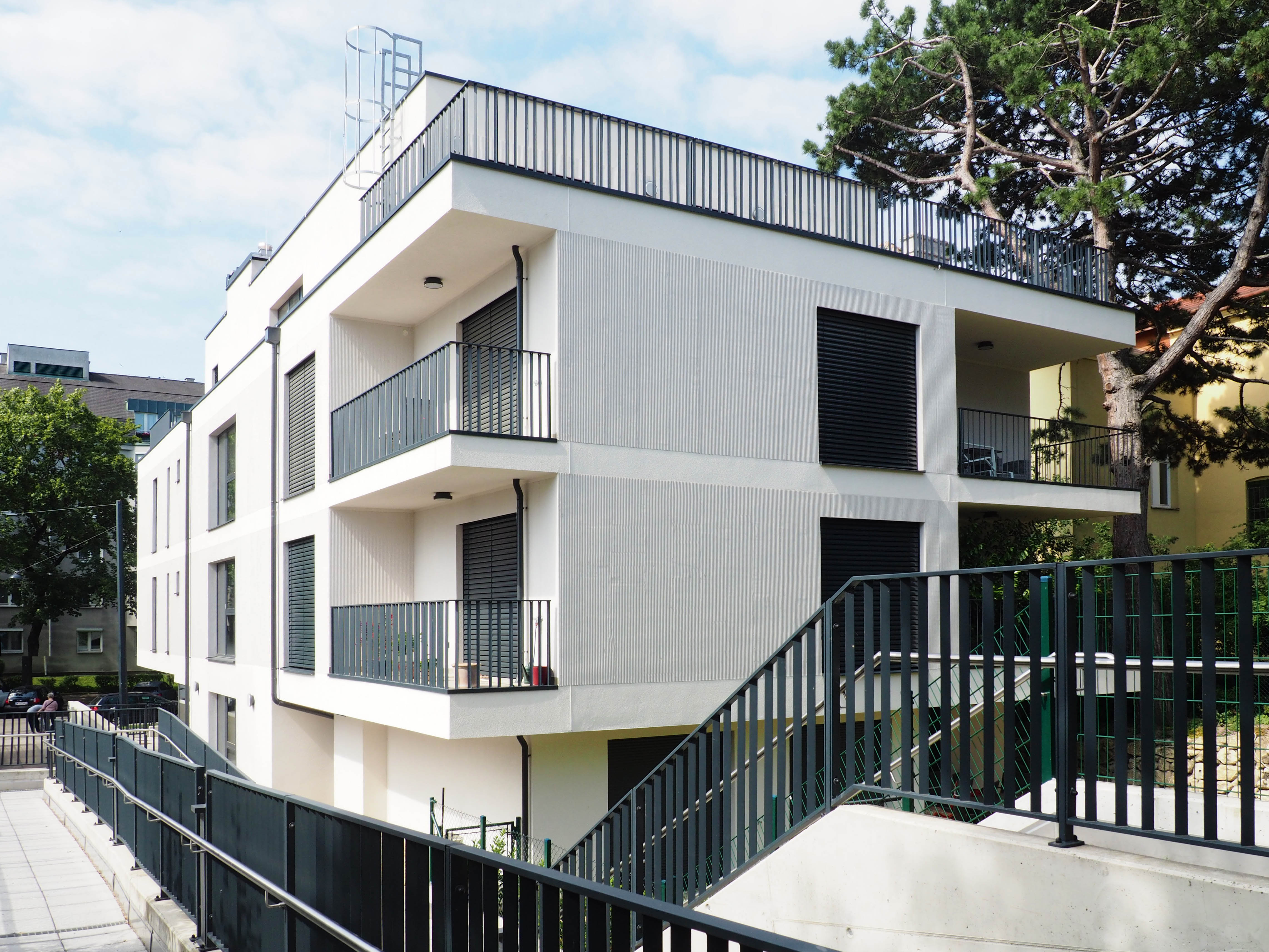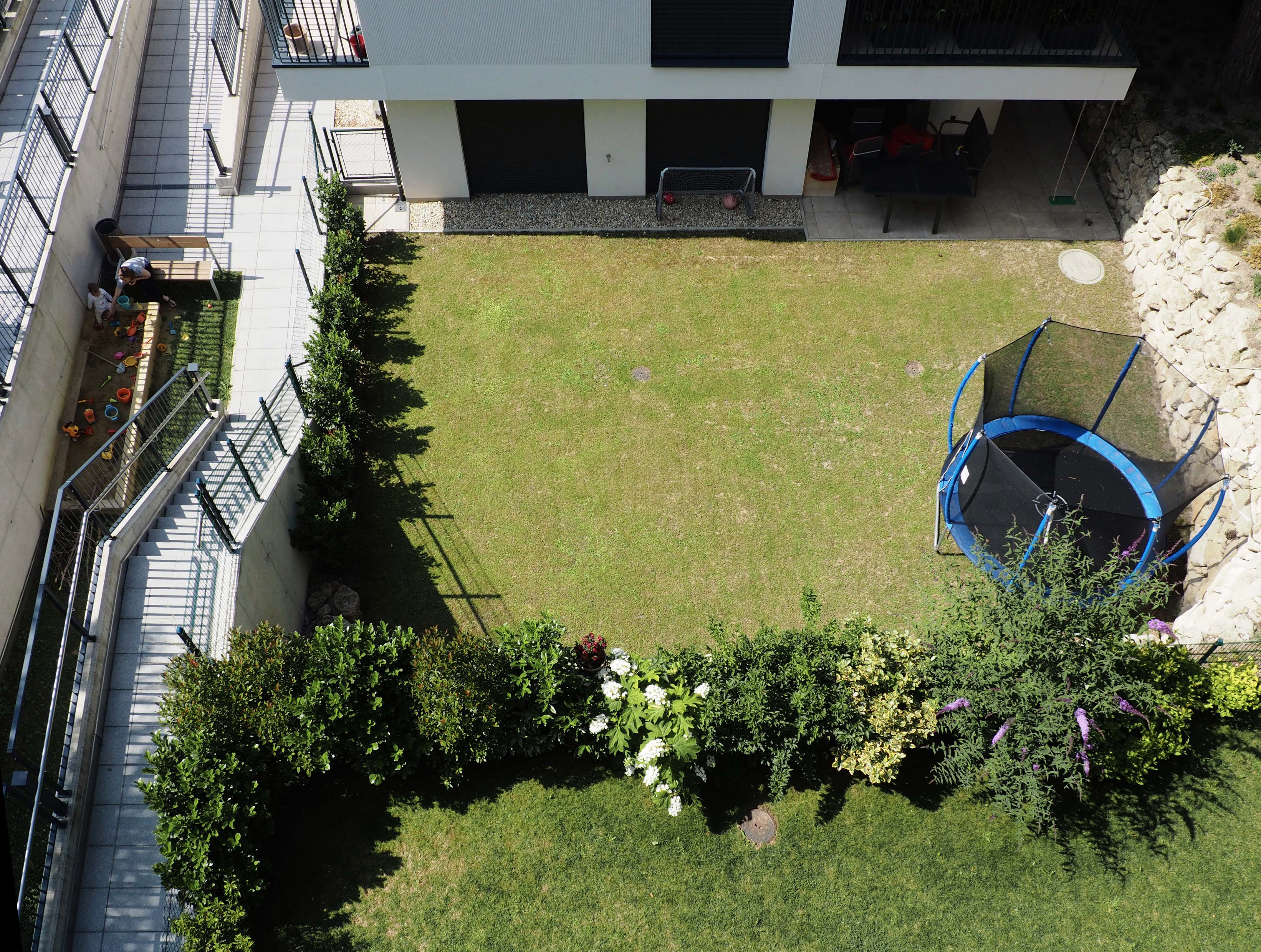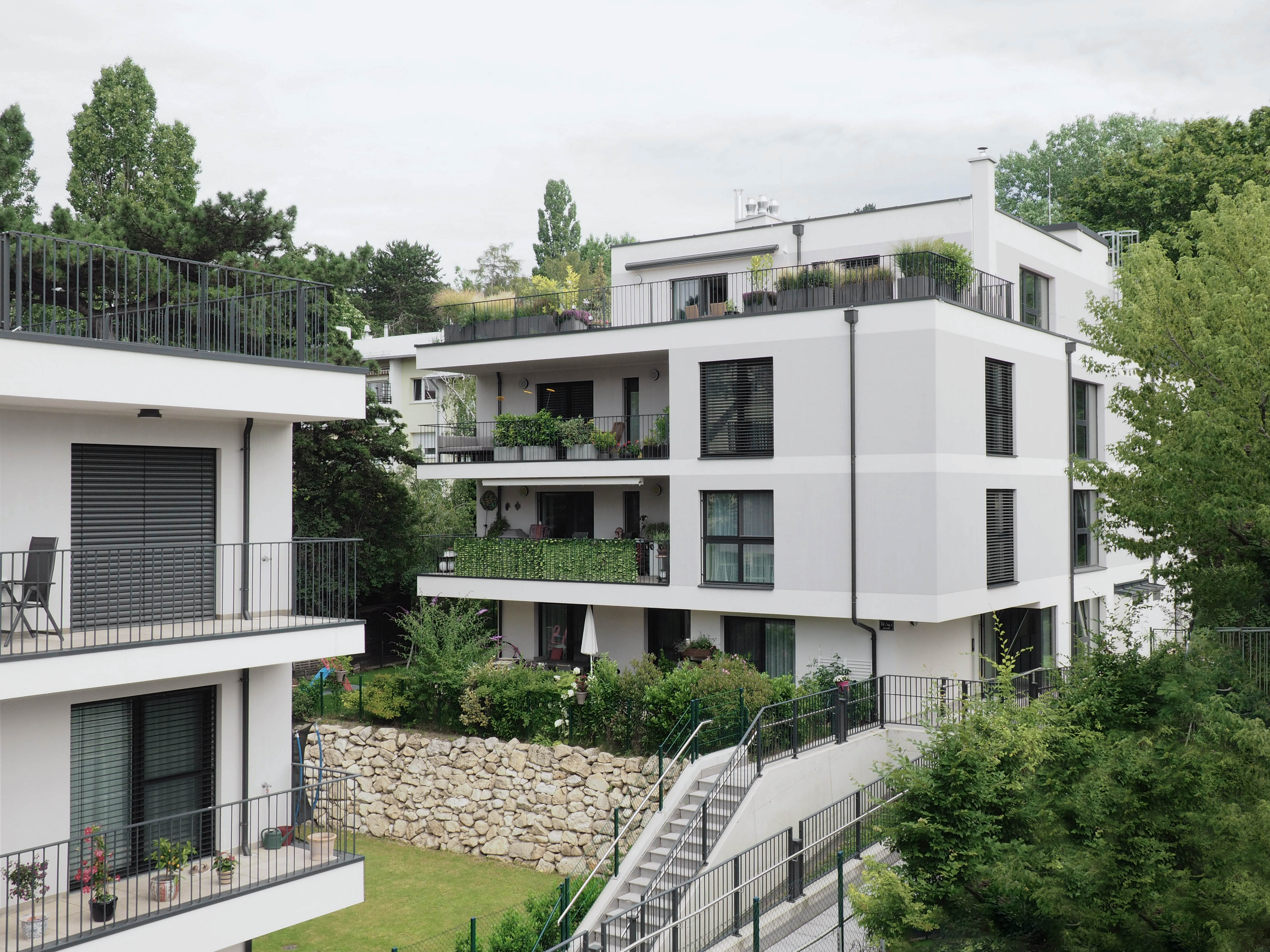






Hernals, 1170 Vienna
Typology: Living
Usable area: 1.400 m2
Year: 2018 - 2020
Profession: Architecture
Accompanying focal points during design and implementation of this project were open spaces, individually cut apartments embedded in the narrow hillside plot within a clear basic form and to enclose the buildings with a permeable shell.
In summer 2018, the first sod was turned for a two-part residential building with 14 units. The vertical comb plaster elegantly dissolves the strict cubature through a delicate play of light and shadow. The apartments with generous floor plans, sufficient privacy and open spaces in form of private garden, balconies and terraces meet the demands of future residents, who otherwise prefer detached homes and counteracts in best possible way the progressive urban sprawl.
Living in the „Alszeile“, at the foot of the Schafberg, means living in the green countryside and yet close to the city.
Foto Credits: Lisa Krebs





